The most crucial step to building the perfect home is to have a well-designed and thought out plan. Takanini Central II has been architecturally designed with community living in mind. The importance of delivering a robust neighbourhood design cannot be understated.
Takanini Central II demonstrates of how well designed and higher density housing can create a successful edge to a street. While also creating sunny private open space for the residents with room for leisure and entertaining.

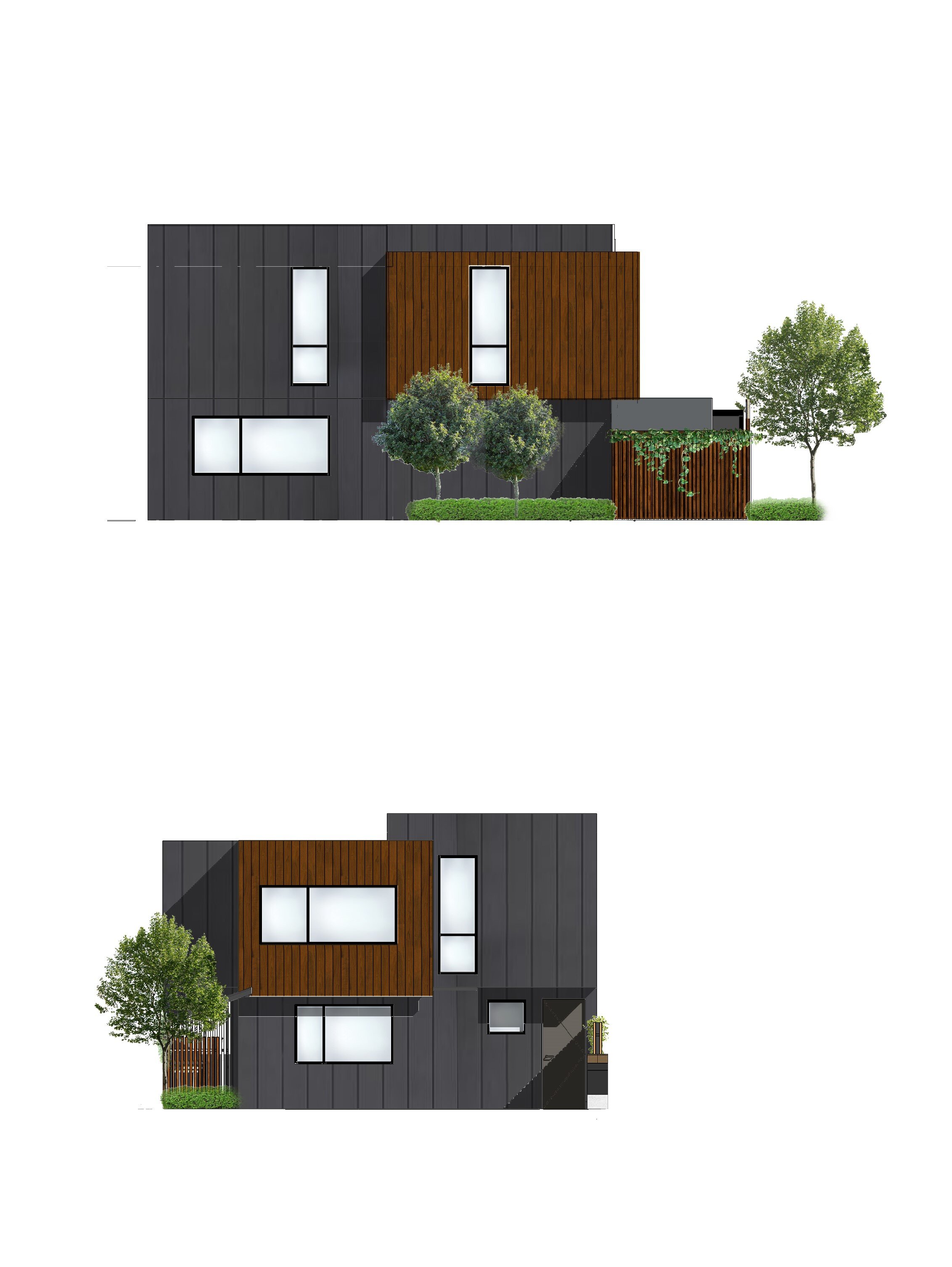
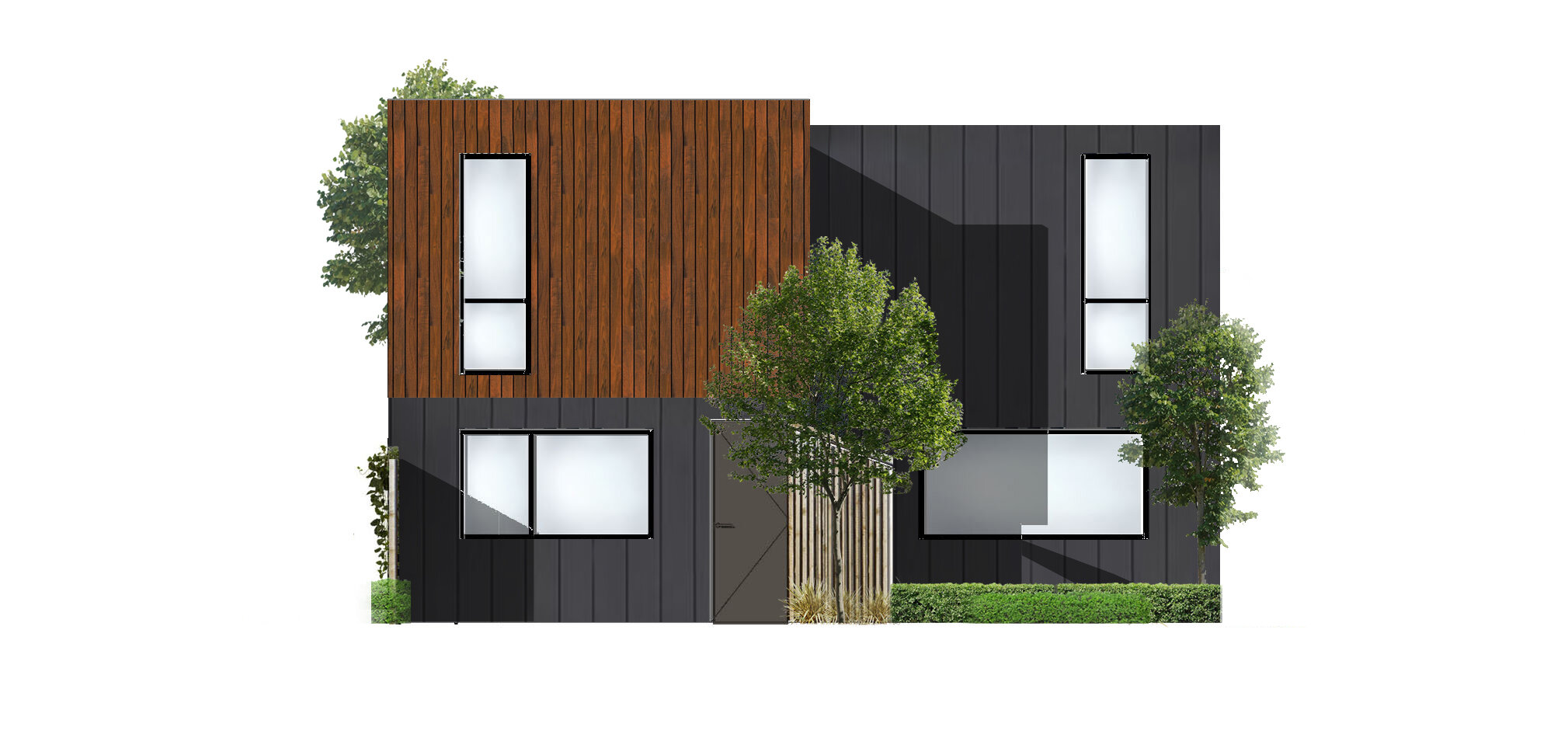
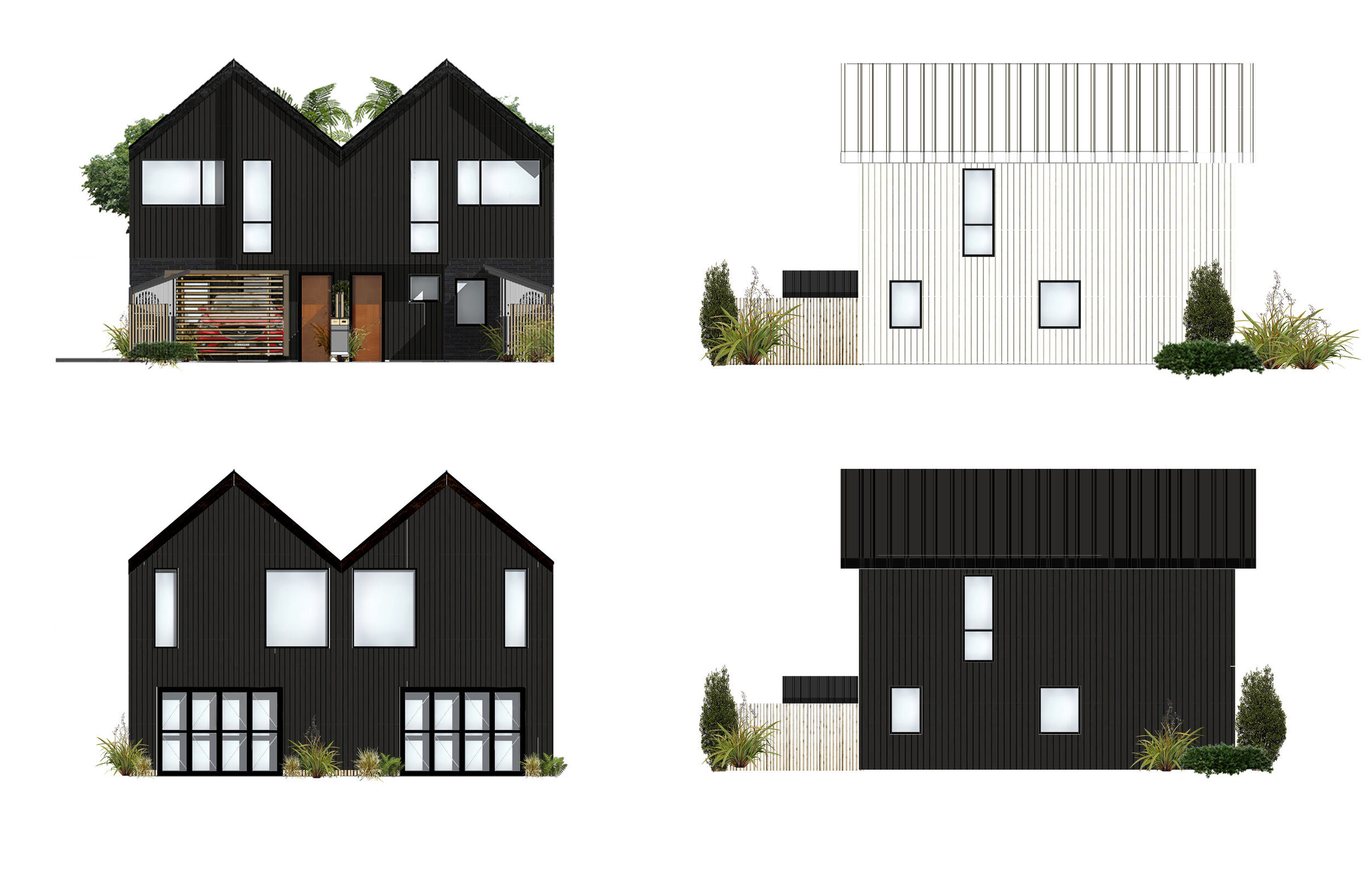
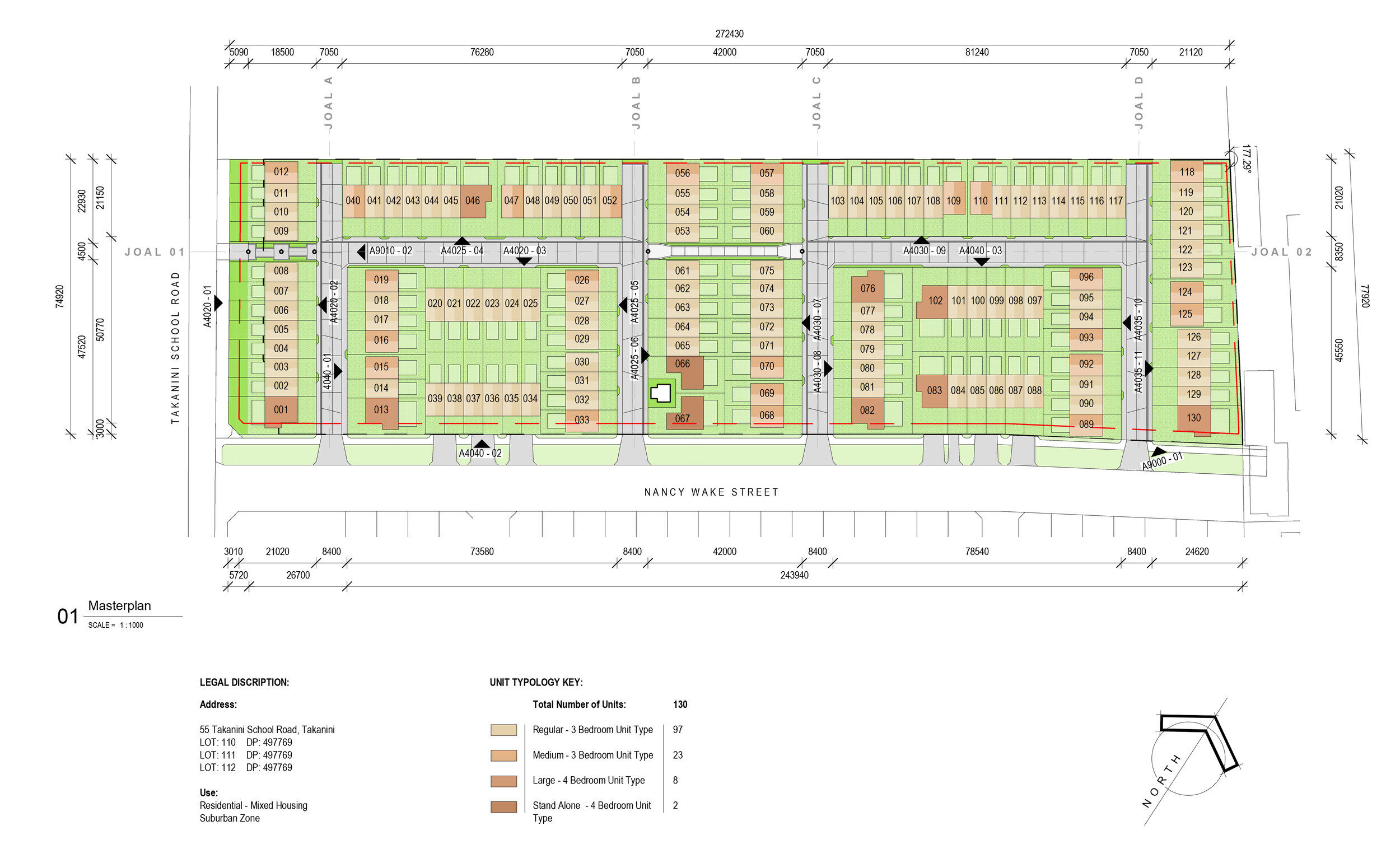
Architect’s Master Plan



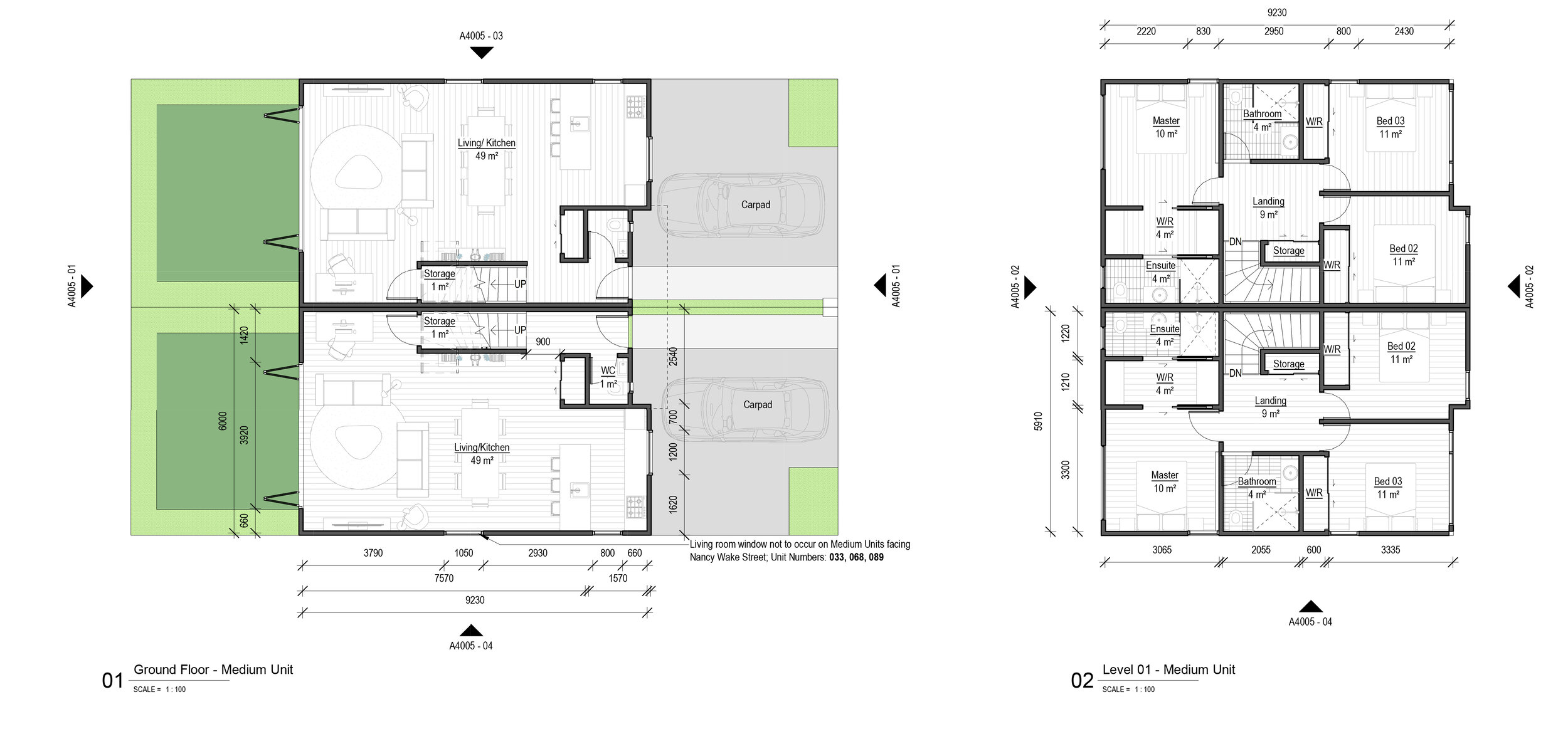


All plans, images and artist impressions of exteriors and interiors are intended as a guide only.
